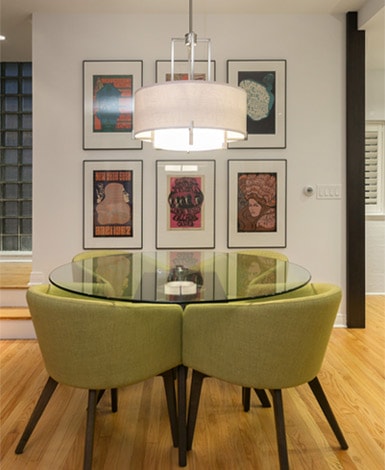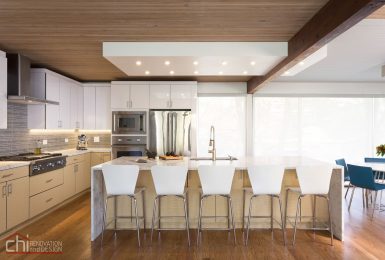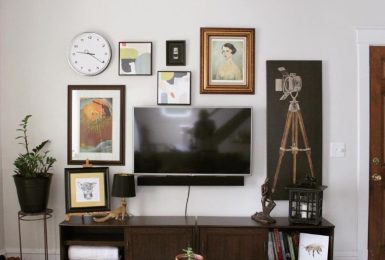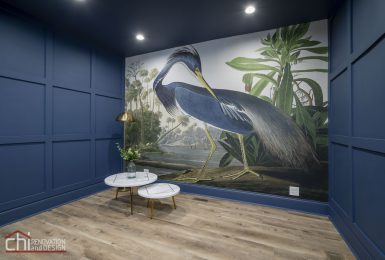Decorating in Your Newly Open Concept
So you’ve completed your remodel and have the open concept kitchen you’ve been dreaming of, except – now you have to blend your previous furniture with your new kitchen. This is oftentimes the unexpected dilemma many clients face after a major remodel, but below there are a few ways to help your style flow
Select an accent color
The easiest way to do this is by finding a color that’s prevalent within your existing furnishings and tying it into your newly remodeled space. This could be as simple as adding hand towels or decorative jars on your counter in your desired shade. And don’t worry about the shades matching up exactly, if you love blue, add it in all its forms from navy to the softest shade of robin’s egg.

Even adding an orange tea kettle ties this new kitchen in with the living space. Full Project
Artwork
Artwork is the great equalizer in its ability to tie any mix of styles together. If you have a favorite artist, display a few of their pieces within your new and old space. Alternatively, if you don’t have a favorite artist, finding a common theme within pieces of art can also help. Or it can be as simple as framing all of your pieces in the same type of frame for commonality.

A great piece of art ties these spaces together. Full Project
Rugs
Rugs are often overlooked in importance. A great rug can instantly transform your space. That’s not to say if you’re putting a new rug in your eat-in kitchen area and your living room that they have to be the same rug, quite the opposite! As long as the rugs have some similar element – whether it be a color or pattern, then it’ll help your space feel more cohesive. Also, rugs act as great visual room dividers by designating different zones.
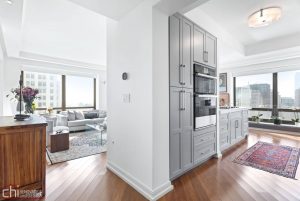
Although different colors, the rugs in this space both have similar designs which creates cohesion. Full Project
Move your furniture
We have a tendency to want to push all of our furniture against walls, which will lead to a lot of dead space once a floor plan has been opened up. Don’t be afraid to float your sofa in the middle of the room. If the back of the sofa is unsightly to look at, go ahead and add a console table. Bonus points if the frame of the table matches the hardware on your kitchen cabinets.
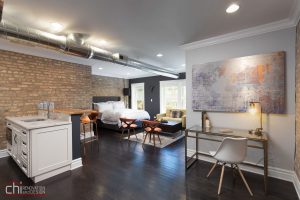
Floating accent chairs help designate the two different areas in this studio. Full Project
Create a focal point
There will be a space within your open concept that will be equally visible from both your kitchen and living room. This is a great opportunity to tie those spaces together with a “Look at me!” piece. Whether it’s a great credenza that displays elements of both spaces atop of it, or doing a fun patterned wallpaper that complements both spaces.

This fireplace serves as a focal point being visible form the kitchen. Full Project
Lighting
If you have some lovely new accent pendants over your kitchen island, or wall sconces by your sink, bring a new light fixture that mimics either the shape, style, or finish into your existing space. Light fixtures tie together rooms akin to how jewelry pulls together an outfit.

Modern light fixtures tie both of these spaces together. Full Project




