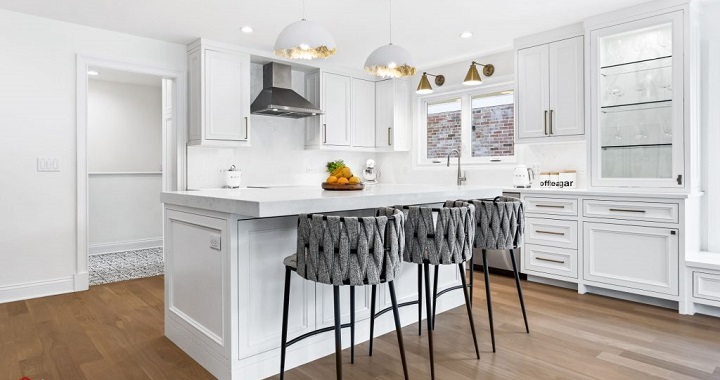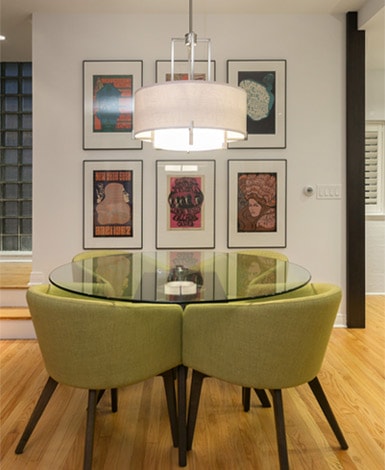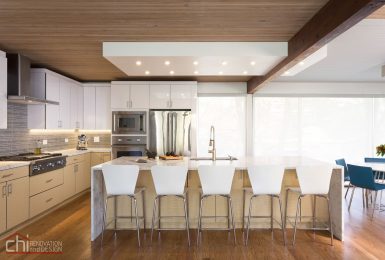Kitchen Remodel Dos and Don’ts
There are few home renovations that are as totally satisfying as a kitchen remodel. Kitchens have pretty much replaced the living room as the central hub of the home. We cook, entertain, do homework, and gather in this space, so if you want to make the most of your kitchen renovation, read on for some dos and don’ts.
kitchen Remodel ,Space: Don’t
Neglect Your Workflow: A kitchen triangle – this is where your stove, fridge, and sink are all easily accessible in a triangle shape in which the perimeter doesn’t exceed 26 feet is often considered the gold standard when planning out your space. While this is a great guiding point, it’s not a hard and fast rule, especially with kitchens becoming larger and opening up to living spaces. But do be mindful of what your needs will be and where. It’s great to have lots of upper storage above a dishwasher so flatware and glasses can go directly above after the wash cycle. Having ample counter space next to the cooktop means freshly chopped vegetables can go directly into the saute pan.
kitchen Remodel ,Cabinets : Do
Explore Cabinet Customization Options: Aside from the door style and finish of your cabinets, there is so much more to explore when it comes to the inner workings of your cabinets. Whether you want roll-out drawers in your pantry, a dual recycling and trash bin, or pull down shelves for easier accessibility on your wall cabinets, all of this is possible with any semi to fully custom cabinet maker.

The standard Lazy Susan is a thing of the past. Bellmont Cabinet Company
kitchen Remodel ,Overspend: Don’t
Overspend on Your Appliances: Unless you’re designing your forever home or are a professional chef, oftentimes standard appliances are good enough to do the trick. Buying commercial grade appliances can actually hurt your resale value since most buyers are just looking for the standard names in appliances. That’s not to say you should pinch pennies either, you want to make sure you get a durable product, but do your research or talk with an expert at a dedicated home appliance store and share your needs with them.
kitchen Remodel ,Countertop: Do
Consider a Countertop Overhang: Even if you only have space for a small island in your kitchen, do consider adding a bit extra overhang, even as little as 10” – 12” for some counter stools. This can make for a great little breakfast bar on busy mornings or a space for guests to gather while you’re cooking with little extra room required.

A clever use of an overhang – this small kitchen worked with the architecture to create a breakfast bar. Full project
kitchen Remodel ,Finishes: Don’t
Neglect Who Else Shares the Kitchen When Selecting Finishes: High gloss cabinets and polished metals look ultra sleek, but if you have little ones in the kitchen with you, cabinets in a matte or textured finish and hardware and appliances with a smudge-proof finish may work best. Those same textured cabinets with a cat around? Probably not the best idea.
kitchen Remodel ,Professional Designer: Do
Hire a Professional Kitchen Designer: While you can technically get someone to draft up your kitchen drawings at a big box home improvement store, hiring an interior designer who truly understands you and your needs will really benefit you in the long run. At Chi, our designers take their time working with you so that there is not a single detail left out. Give us a call today to get your free in-home or virtual consultation!
Tags: Kitchen Remodel, KITCHEN REMODELING, Kitchen Renovation






