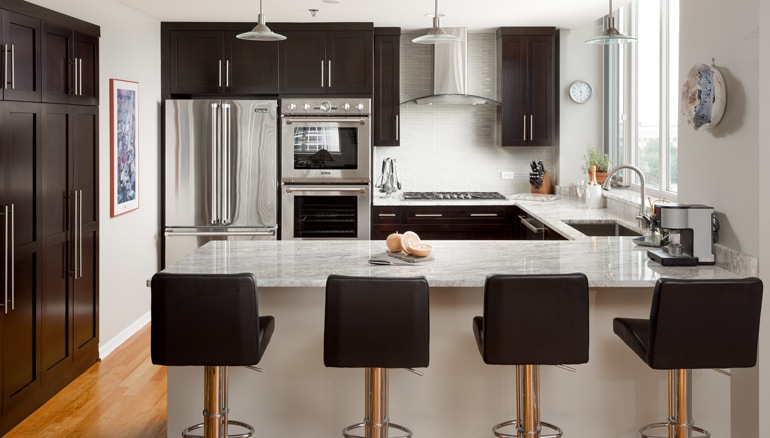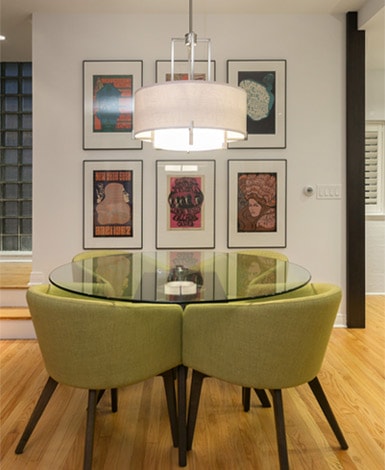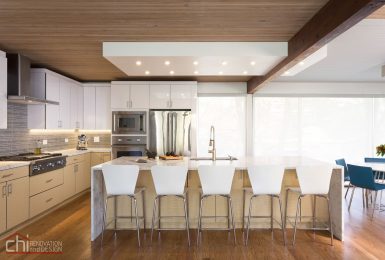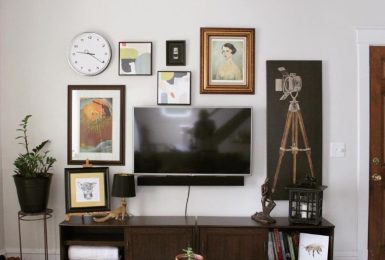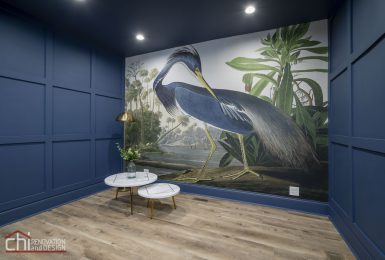Project Reveal: South Loop Kitchen Remodel
When our clients briefed us for this project, they had two main priorities: storage and functionality. Our Chicago design-build team addressed their storage needs by designing and installing an extra-long, floor-to-ceiling pantry. We added functional storage that was easy to pull out and use, which made it convenient to reach for things when our clients used the kitchen. Here’s what they had to say about how our design changed their kitchen:

The before and after below shows how we opened up the space and gave it a sleek, modern look.
While creating extra storage, we kept in mind that our clients wanted the kitchen to have more functionality. We made sure that cooking tools and appliances could be stored in an organized, easy-to-reach manner. So the cabinets and shelves don’t just look good, they’re practical and easy-to-use, too.

We chose a dark finish for the cabinets to achieve a modern look and to create a contrast to the abundant light and the open-concept design. But, our favorite part of this kitchen is the amazing view of Soldier Field!


Our Chicago design-build team specializes in kitchen and bathroom remodeling, as well as full house renovations. Whether you’re looking to give your kitchen a functional design update or to renovate the entire house, our team will make sure your Chicago home renovation will be done on time, on budget, and as per your brief.
We take great pride in our design excellence, craftsmanship, and customer service — we maintain a 5-star average in over 250 customer reviews including on Angie’s List, BBB, and Houzz.


